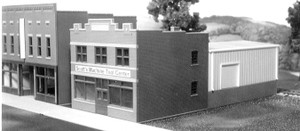
Dimensions: 60 X 40 Scale Feet – 8-3/8 X 5-1/2 Inches
This kit is designed with cut lines on the back side of the walls so that door and window locations are optional. Kit includes doors, windows, signs, building foundation (not shown) and down spouts.